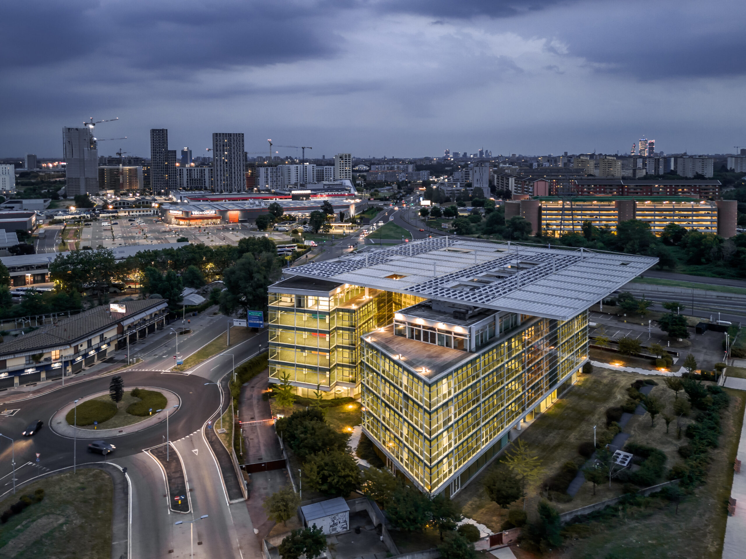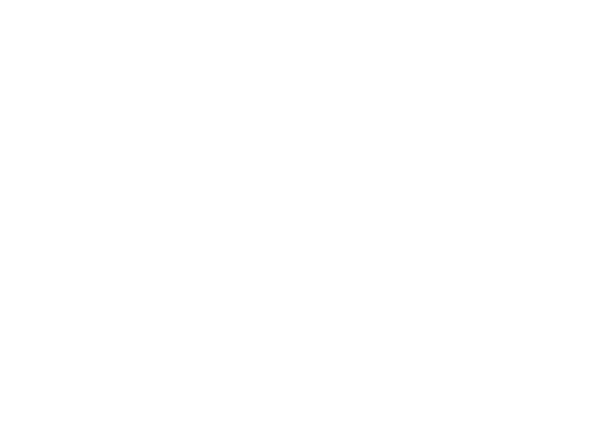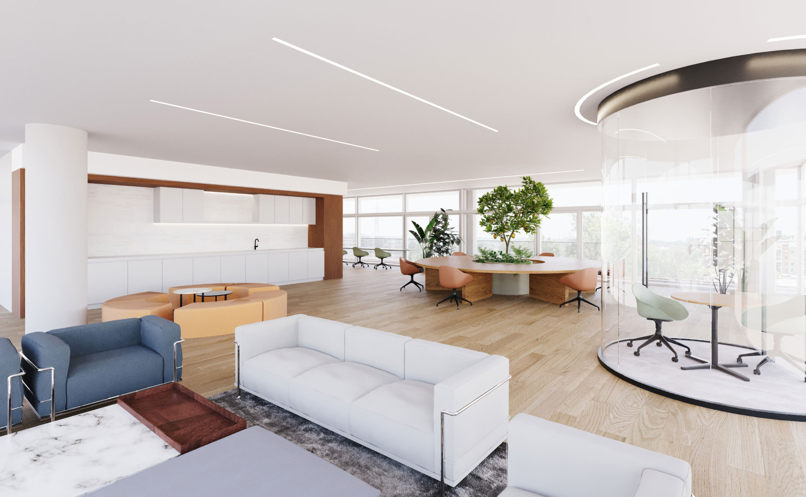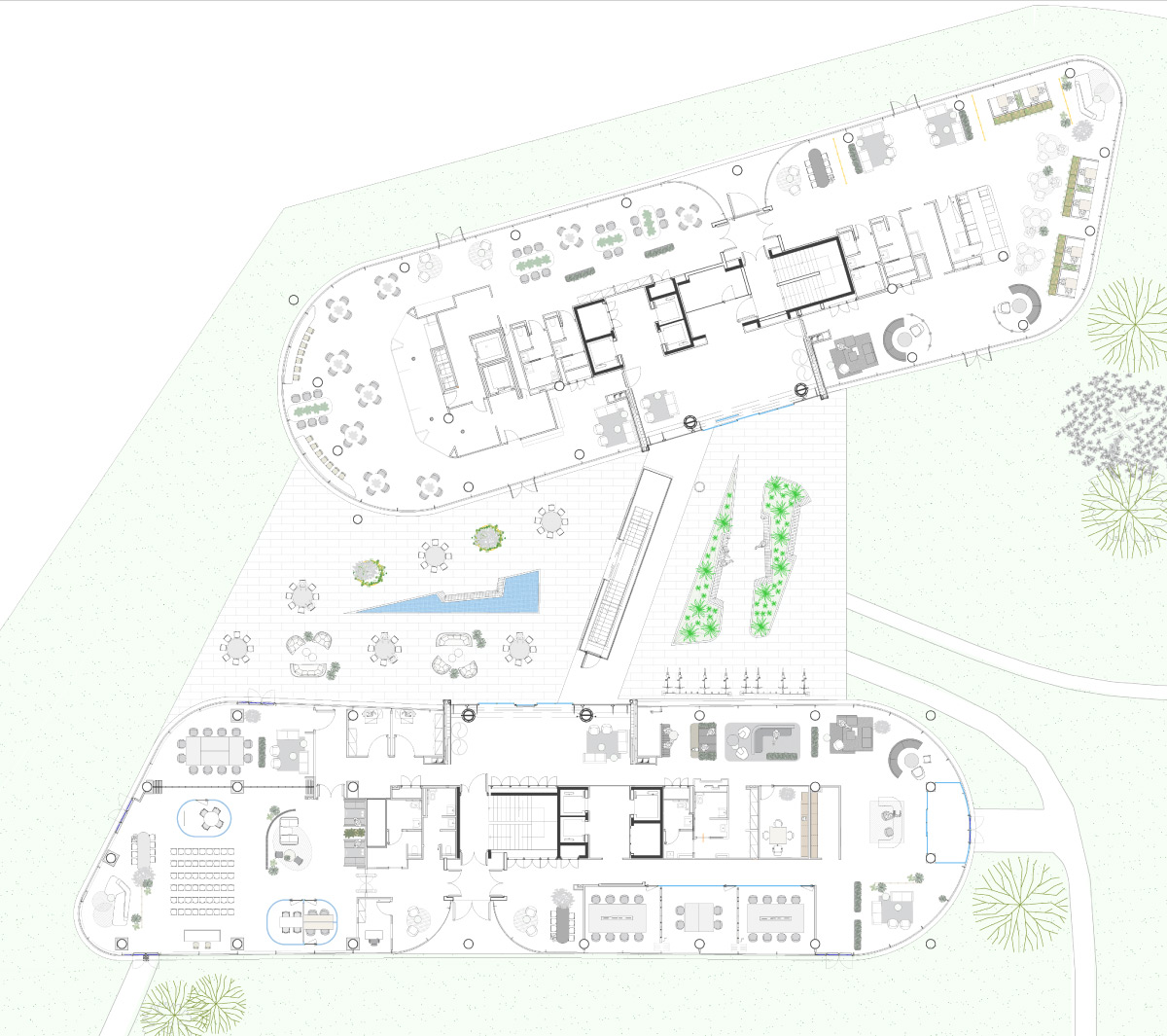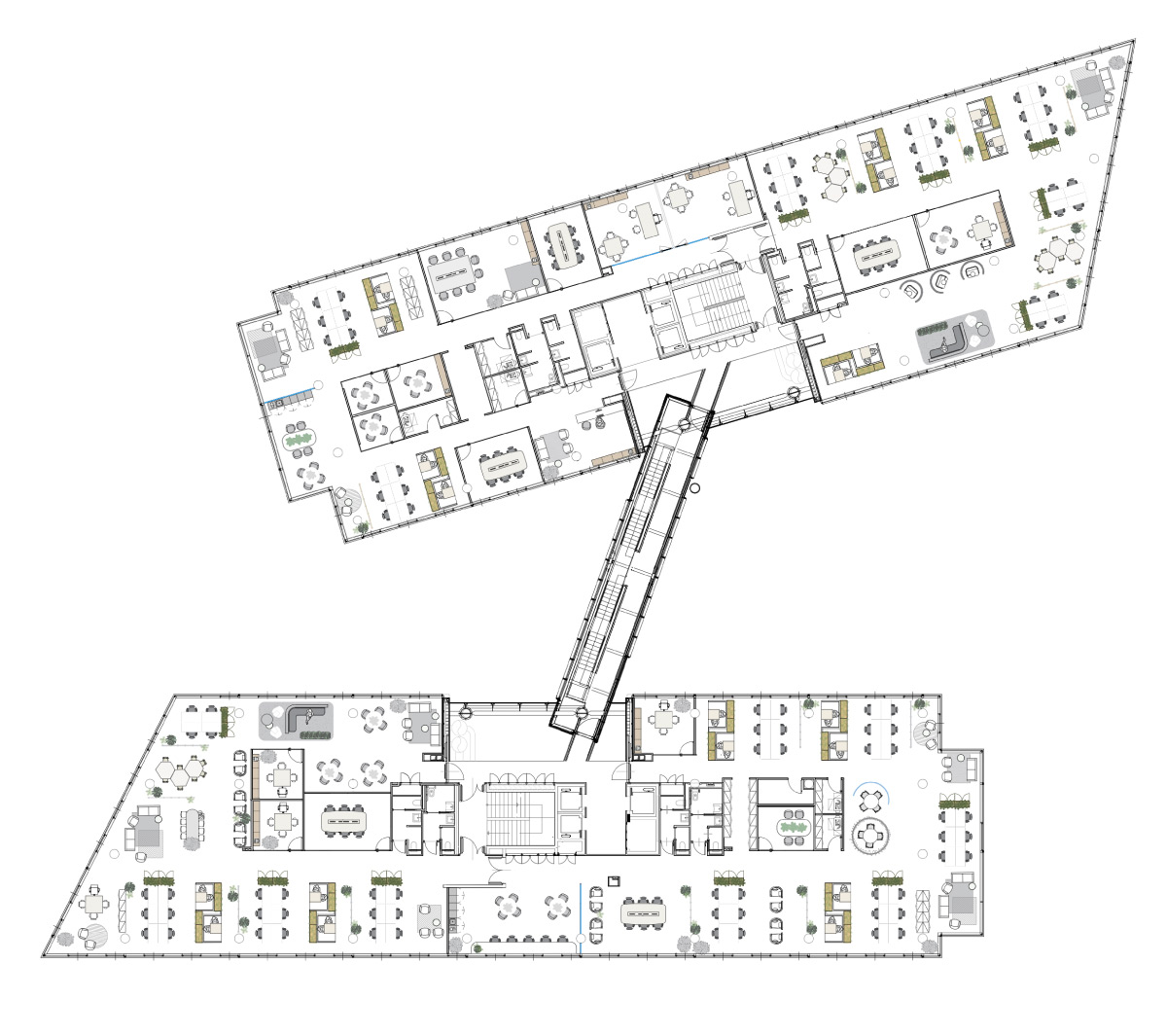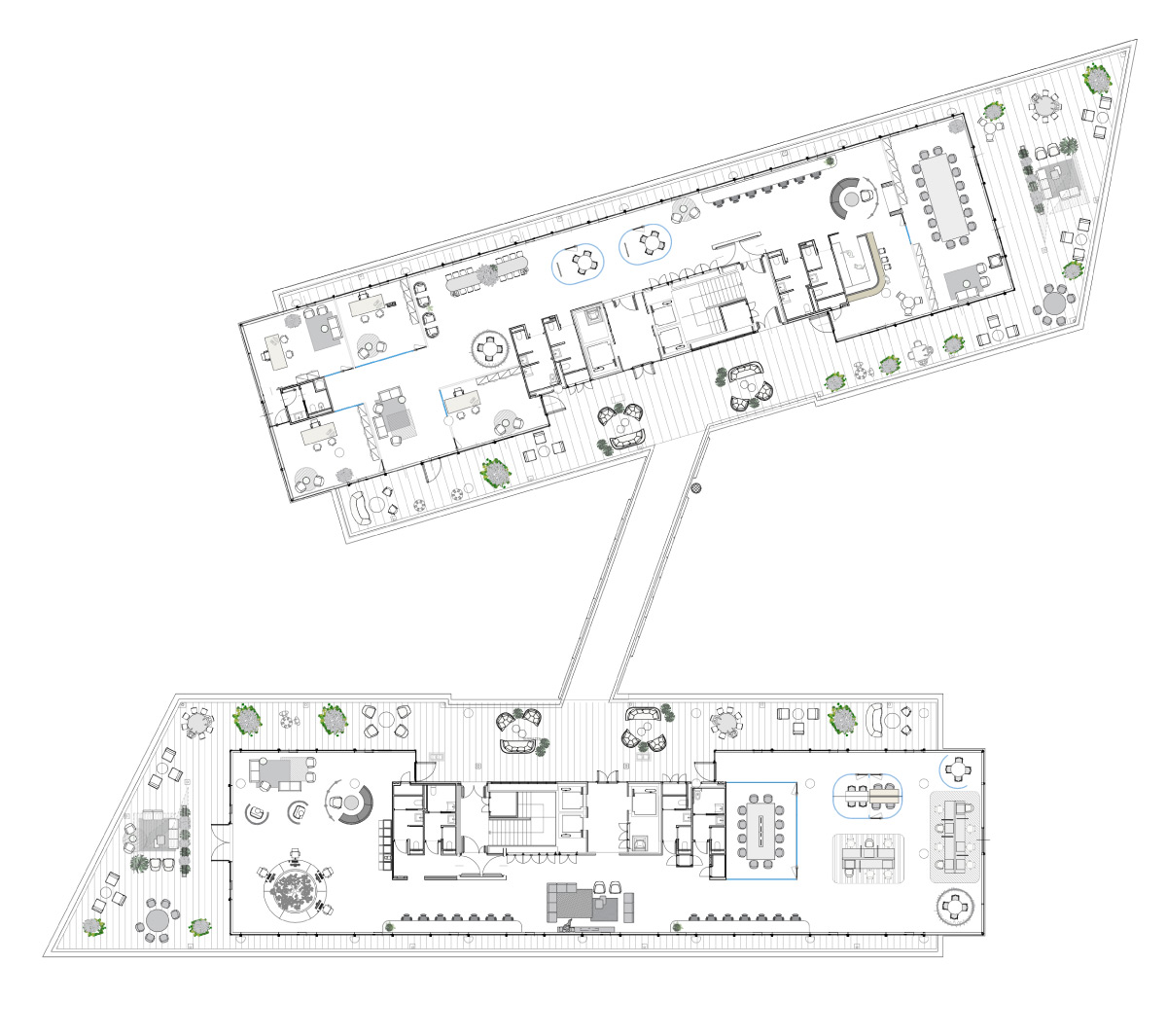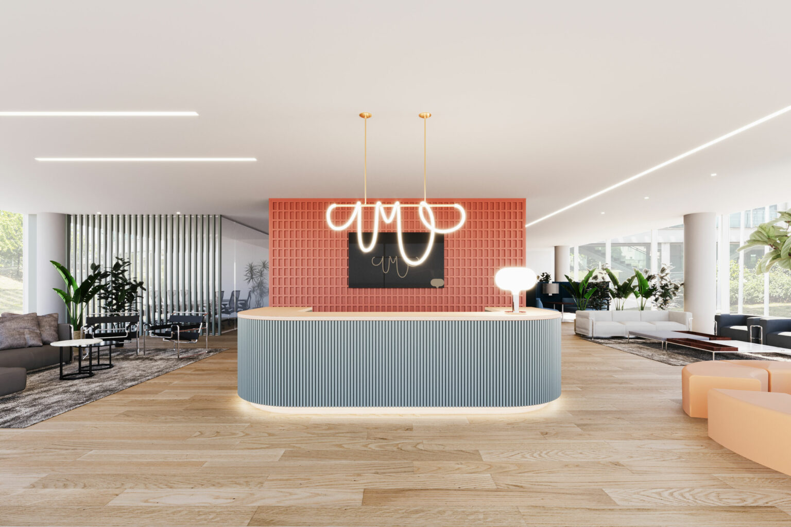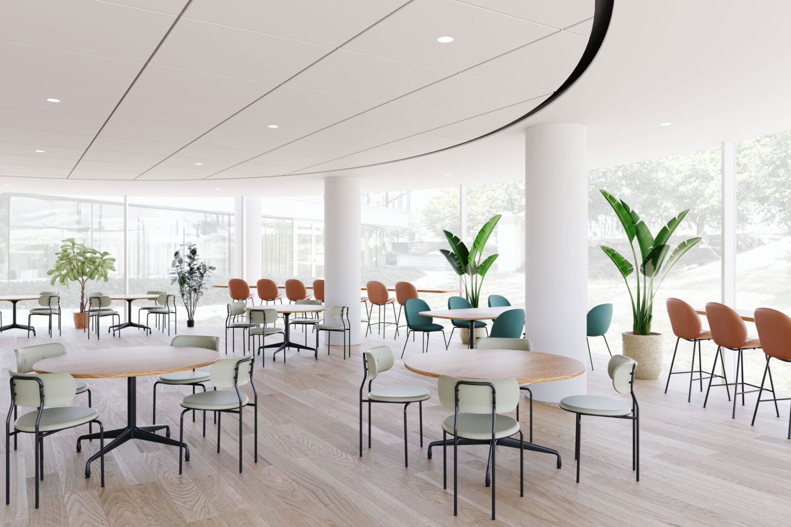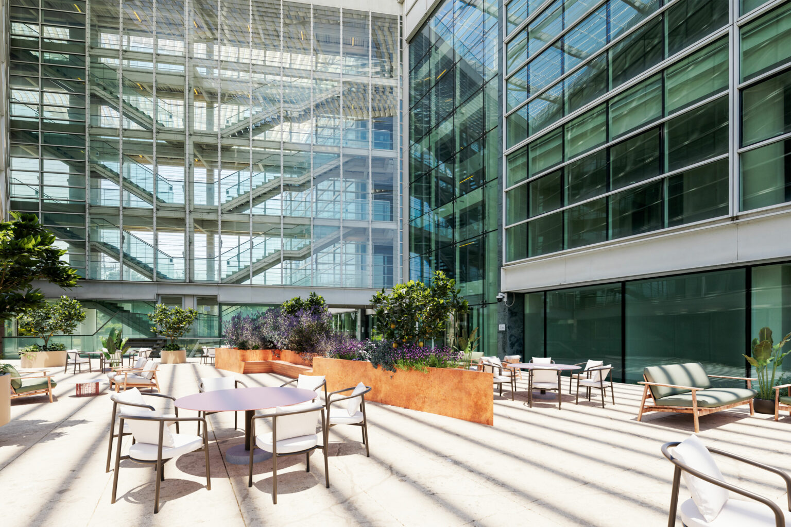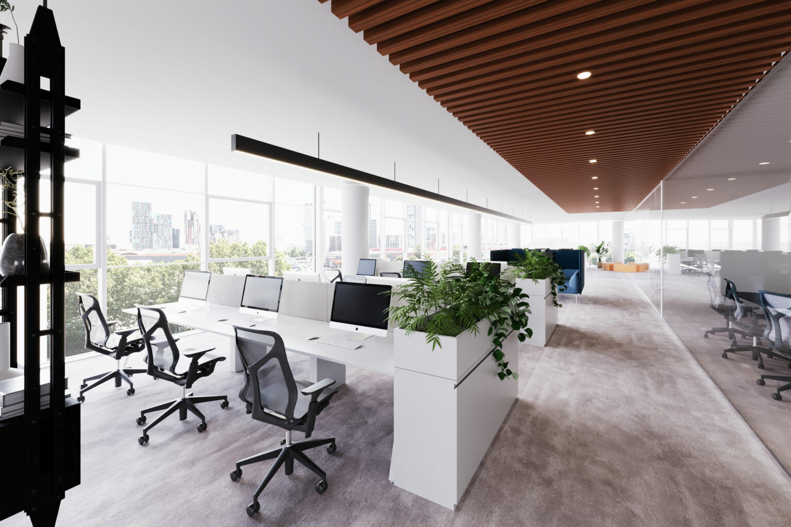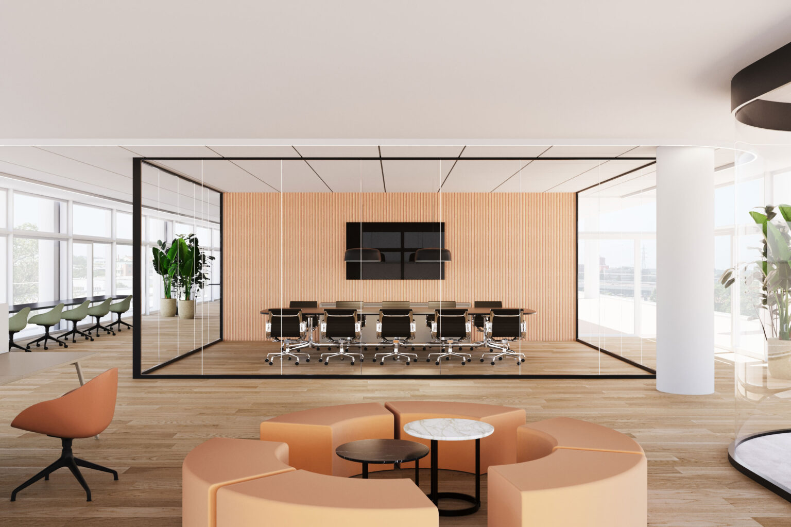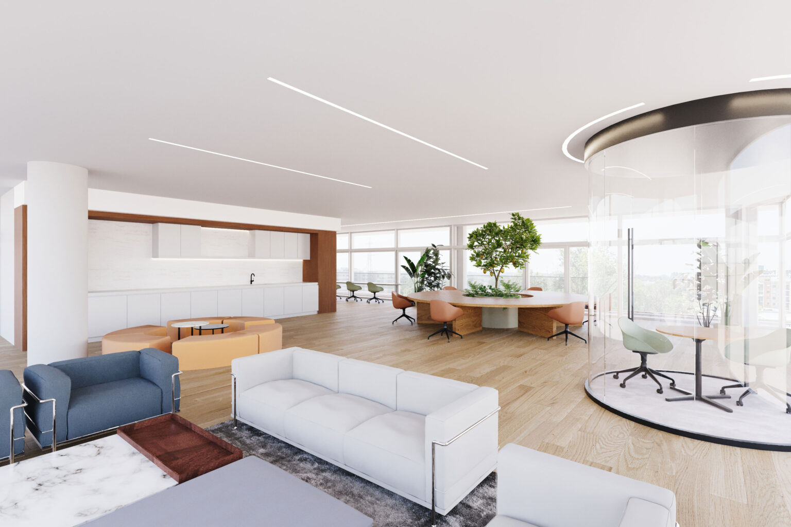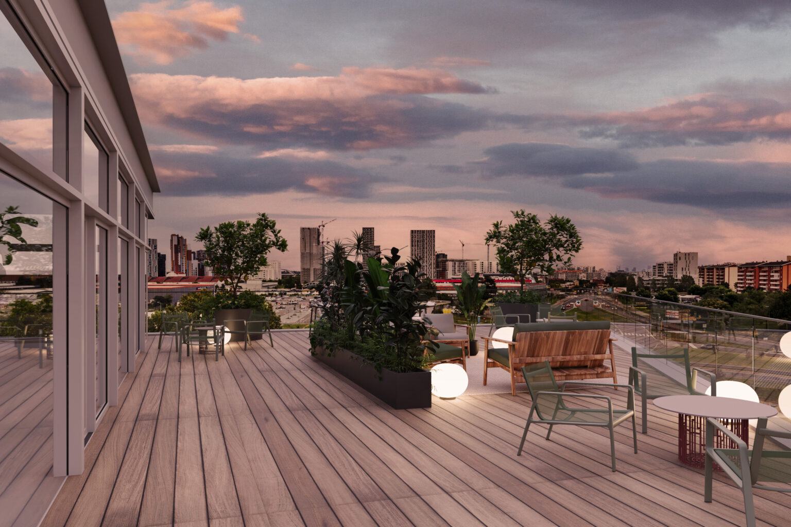
A welcoming, innovative and efficient building, with green space and open areas
A total area of 30,000 sqm, of which 10,500 designated for green areas and 8,000 sqm of underground and outdoor parking.
The building has 6 floors above ground plus a basement level, with significant potential for common areas, including a welcoming reception, canteen overlooking the garden to enjoy a coffee with colleagues, and airy terraces in which to relax with a view of the skyline. Plus numerous indoor and outdoor plants that contribute to regulating the microclimate and ensuring privacy, as well as high efficiency and flexibility of the internal space, benefitting from the natural light provided by the large windows.
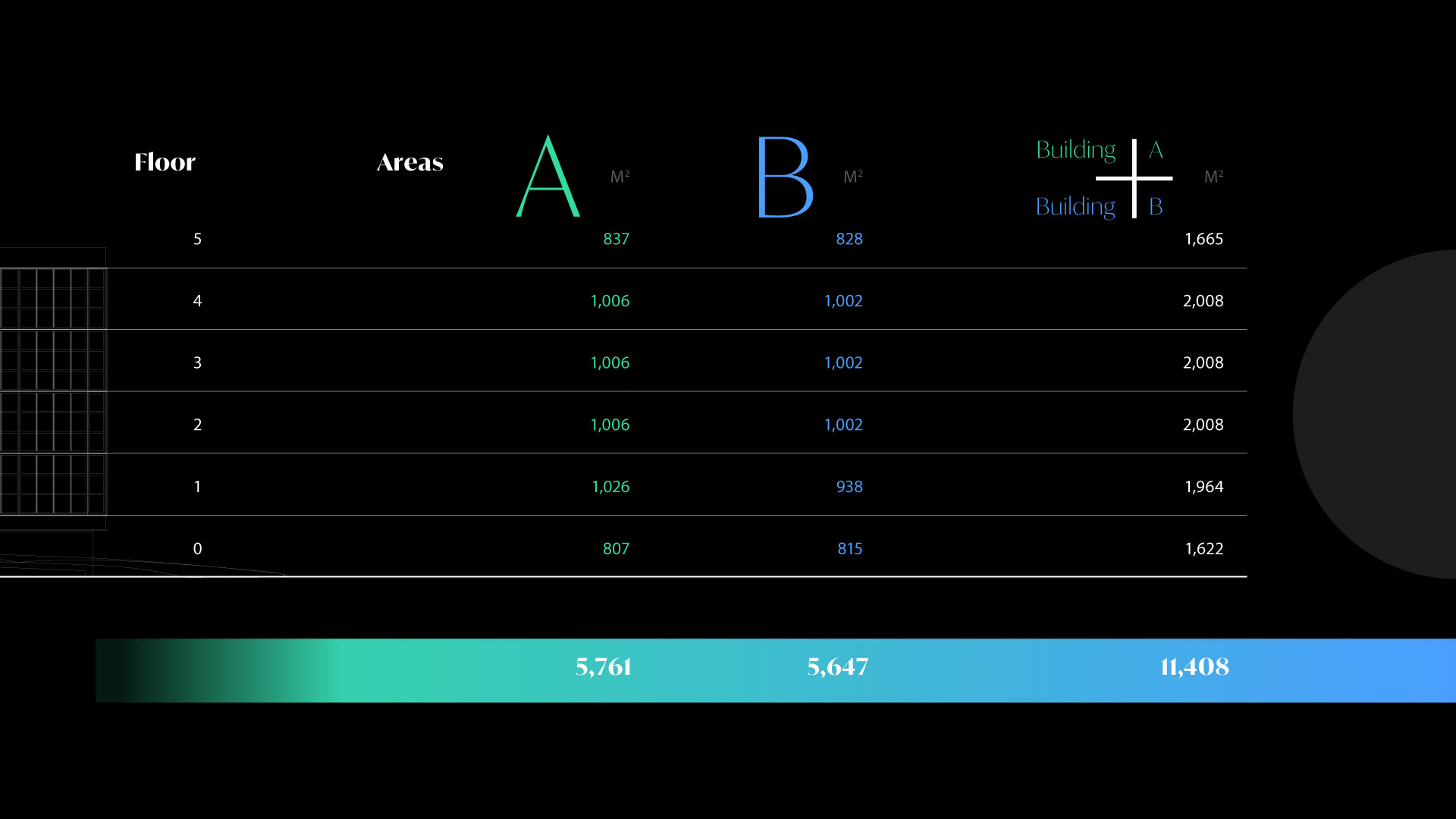
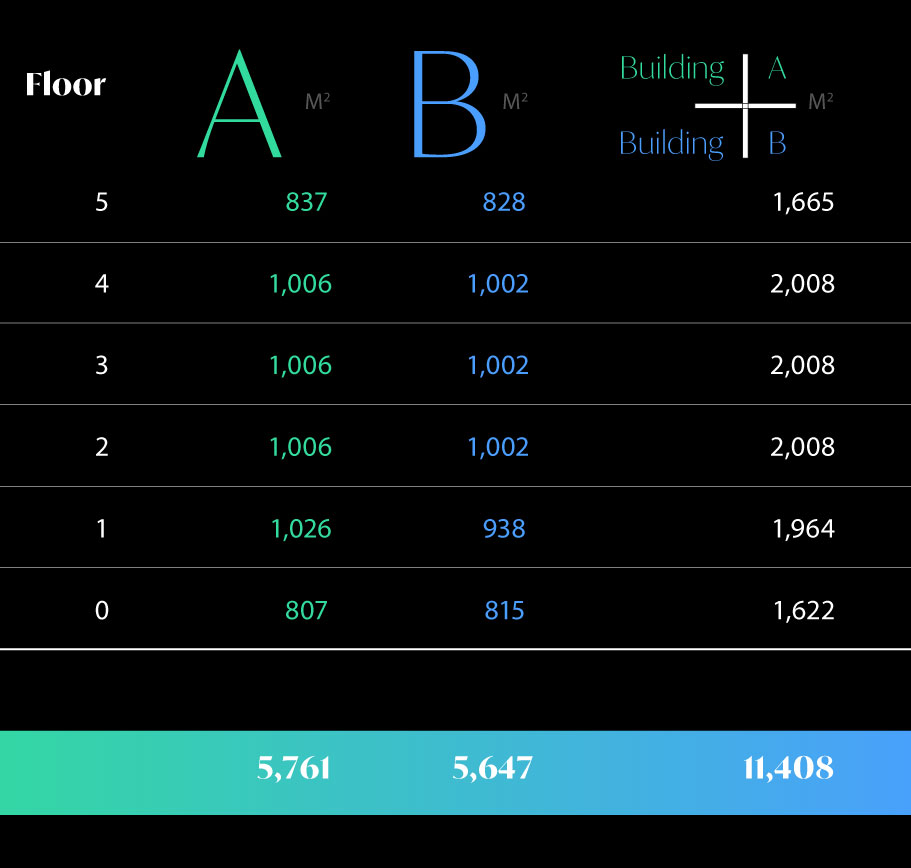
Ground Floor
The ground floor accommodates the reception and canteen, seamlessly interacting with the garden and internal courtyard. This level also contains break areas, meeting rooms and amenities, highlighting the focus on quality of life for users of the business center.
Standard Floor
The standard floor features large areas and extreme versatility of space, with a modular floor plan open to customisation based on requirements, containing executive offices, break areas, meeting rooms and open-space areas that satisfy the demands of contemporary work. A pleasant glass-covered corridor elegantly links the two buildings.
Top Floor
The top floor has a slightly smaller office area, in favour of the opening onto the terrace. The work areas are bright and flexible, while the terrace will become a point of reference for the building, with relaxation areas that are perfect for company events and break times, with an enviable view.

